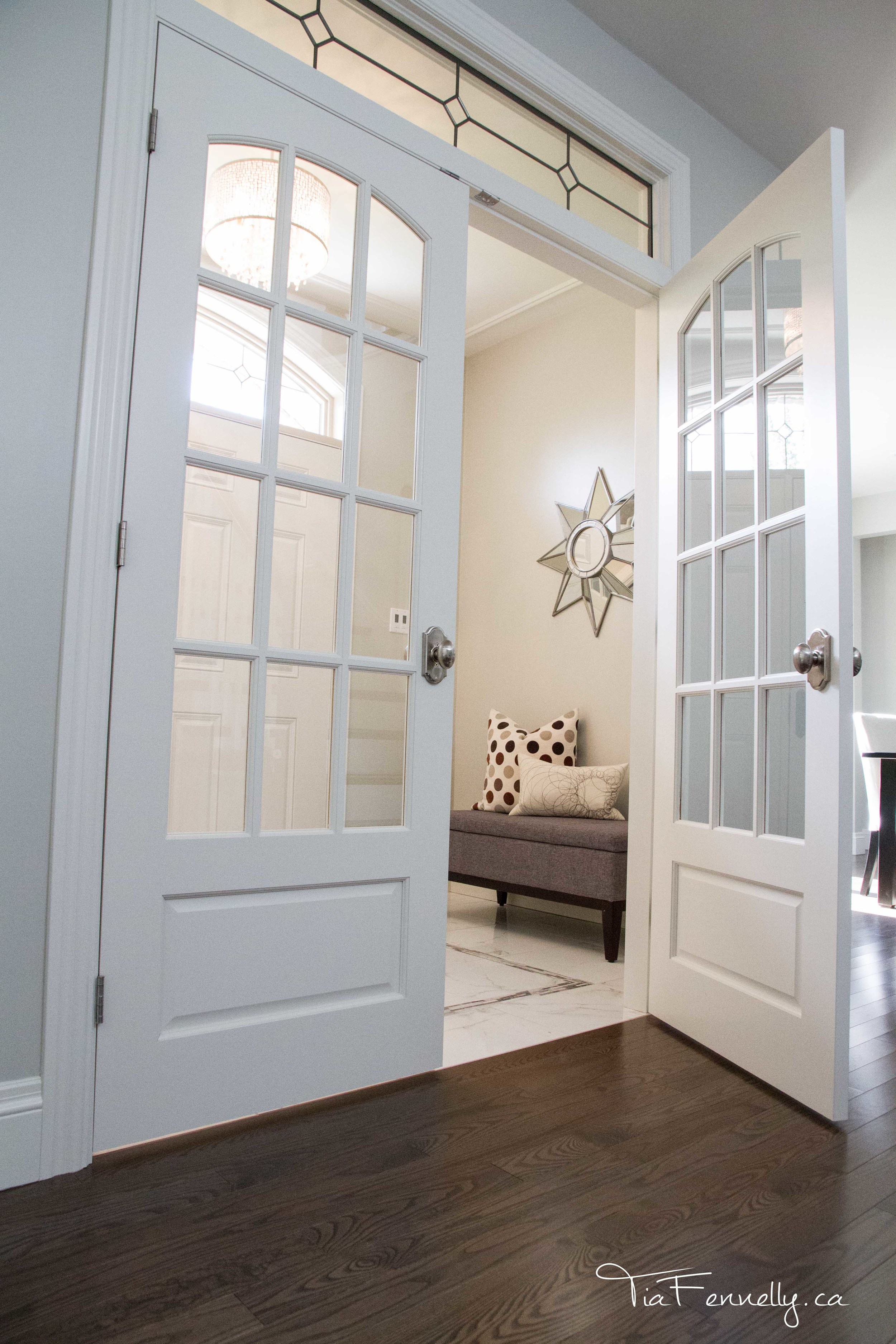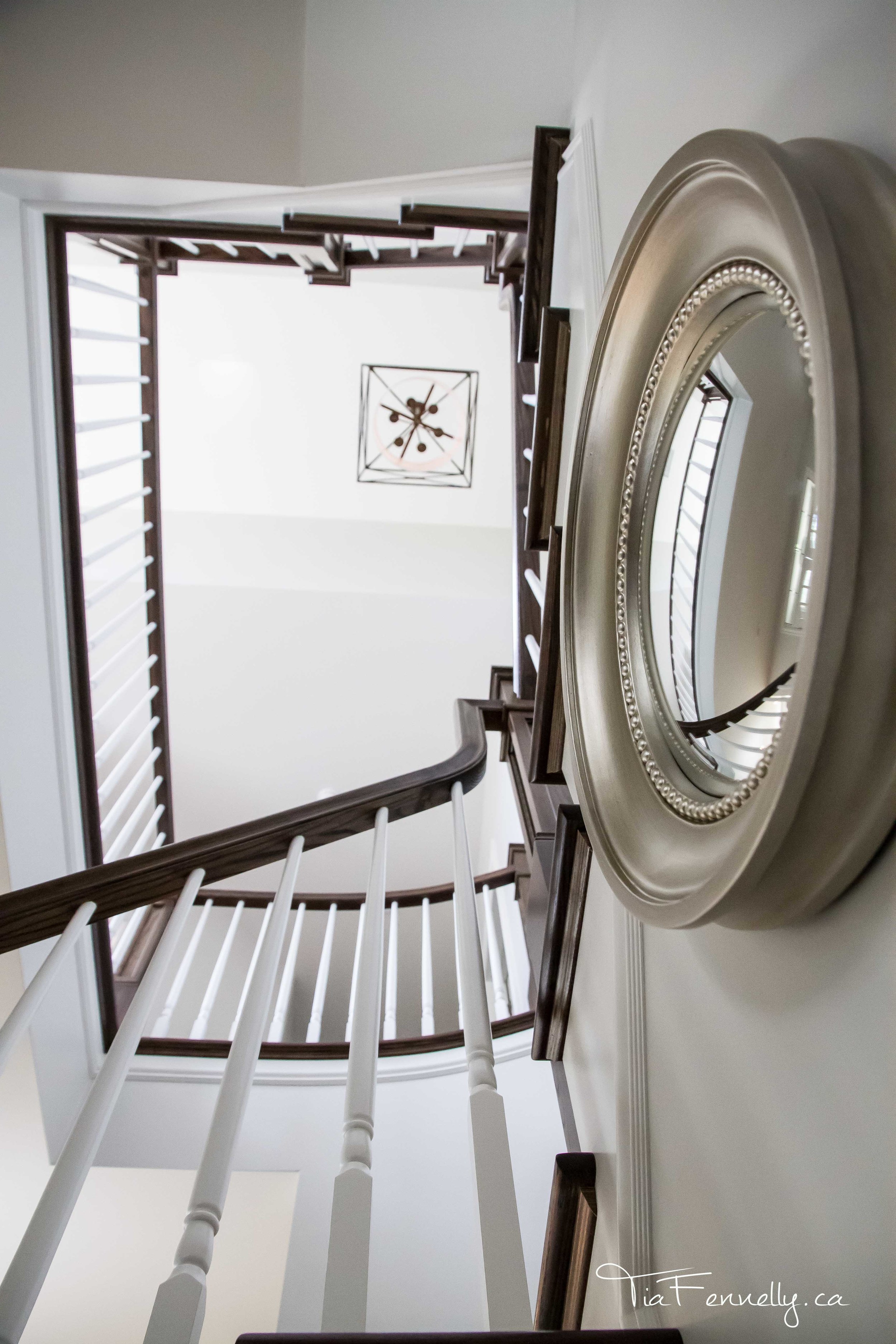




SHAWN@THEDESIGNERSDEN.CA
SERVICES BILINGUES
Walking through the front door, a spacious and beautiful vestibule greats you. A set of French doors divides the entry from a grand staircase. A mixture of curved and straight run stairs creates texture and interest to the first impressions of this home.
SL
Walking through the front door, a spacious and beautiful vestibule greats you. A set of French doors divides the entry from a grand staircase. A mixture of curved and straight run stairs creates texture and interest to the first impressions of this home.
SL